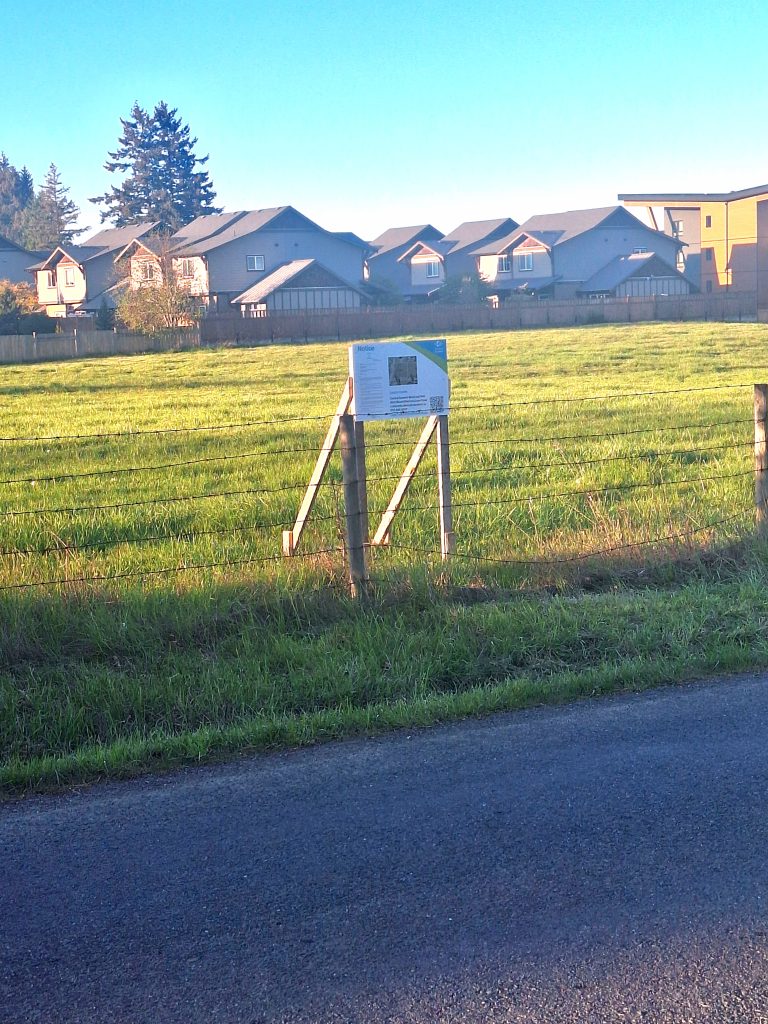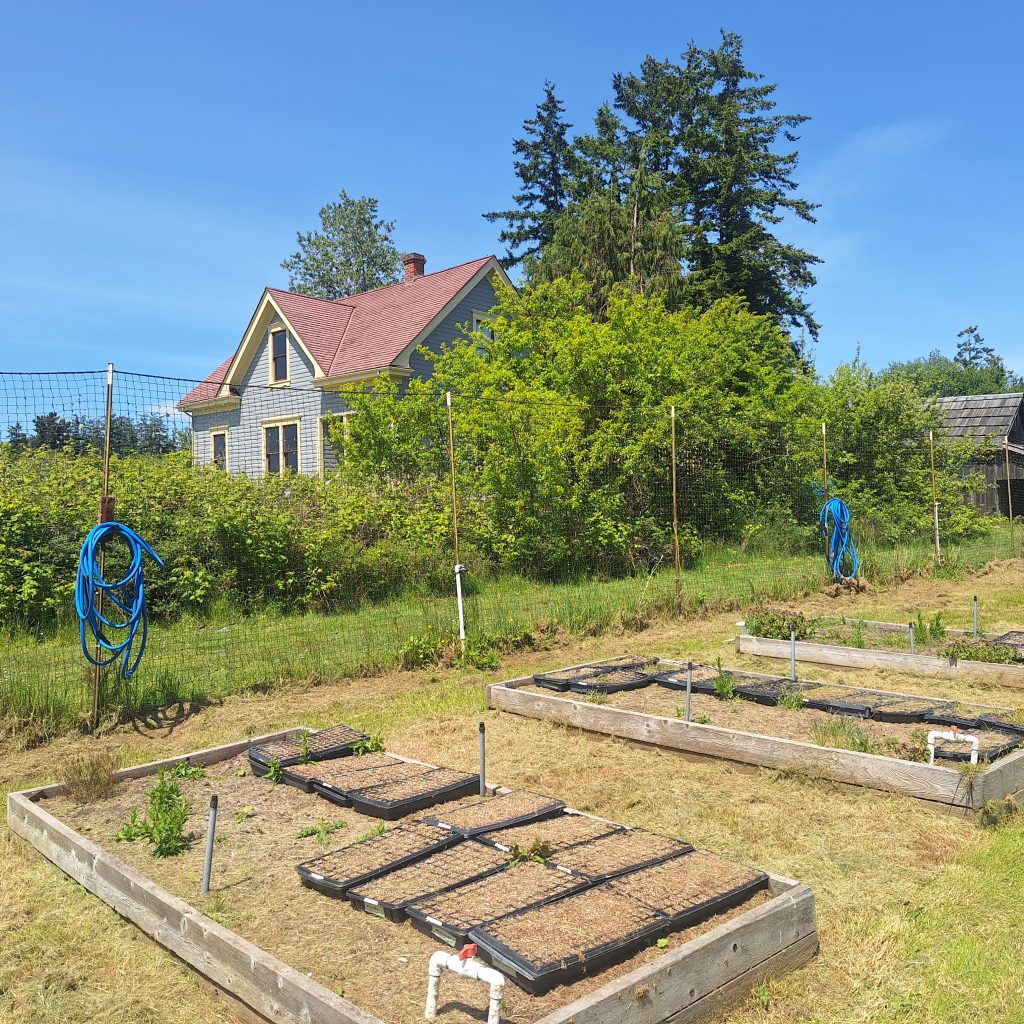2020 – Saanichton Village Design Guidelines report
The Saanichton Village Design Guidelines report focuses ostensibly on the Saanichton triangle (bounded by Wallace Drive, East Saanich Road and Mt Newton X Road) and the land where the current municipal hall sits at 1903 Mt. Newton Road. Within the very narrow confines of the triangle, the design proposes high density housing, increased retail storefronts, public gathering places, medical and dental offices, hi-tech offices, galleries, restaurants and daycare.
Notably absent is detailed discussion about the parcel of land currently home to the Municipal hall, Police and Fire, certainly not anything reflective of Council’s current scheme of massive redevelopment and six story buildings.
For anyone even remotely familiar with the Saanichton triangle and the narrowness within its confines, it’s clear that this proposal would create chaos. The design would have a dramatic impact on the roads, the surrounding neighbourhoods, the businesses, the transportation links and the pedestrian and cycling traffic in the area. While the report paints a picture of a cozy compact village, the reality is that initiating any portion of the report would create nothing less than massive congestion and gridlock to the detriment of both residents and businesses suffering.
While it can be argued this triangle is where high density buildings could occur, there is no real sense of careful organic growth based on extensive community input. Rather it is a consultant’s report with renderings of someone’s shiny and new vision, imposed and instant. This is not the residents’ collaborative consensual vision of more organic community growth, of slower and mindful development that considers all the stakeholders and all the issues.
https://www.centralsaanich.ca/sites/default/files/2023-05/saanichton_village_design_plan.pdf



